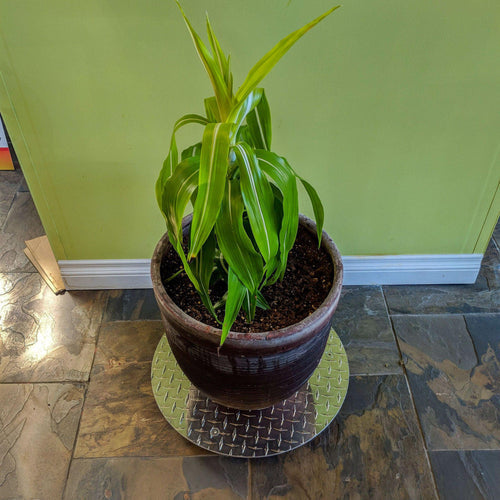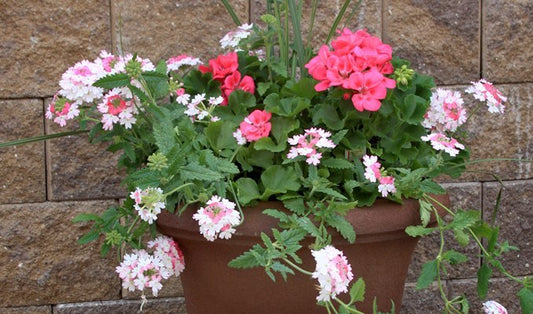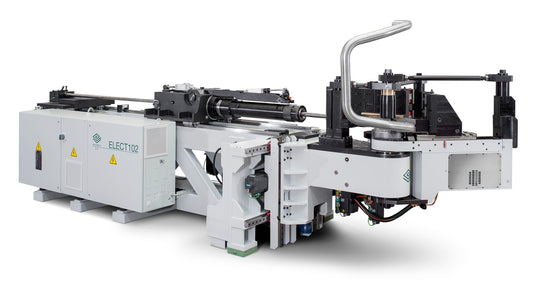If you love to cook and spend your nights and weekends hosting get-togethers with friends and family, then an outdoor built-in kitchen may be the perfect thing to add to your home! Having an outdoor kitchen keeps you interacting with your guests during parties or backyard barbecues. Instead of being stuck in the house preparing food while everyone else socializes outside, a built-in outdoor kitchen puts you right in the middle of all the fun. Outdoor kitchens offer a variety of different options to suit your culinary and entertaining needs. You can stay simple and include a built-in grill, a prep counter, some storage and a sink. If you want to go all out you can add extra features like a wine chiller, an ice maker, a kegerator, or even a pizza oven. Might as well go big, or go home, right?
Regardless of your entertaining style or the budget you have to work with there are some important things to take into consideration when planning your outdoor kitchen space. Careful planning upfront will mean will pay off down the road, by avoiding problems with unexpected costs. When the project comes to completion, it will be worth the hard work to have such a great outdoor spot to host your parties.
Before you start picking out appliances and designing the layout specifically it’s important to think about some of the foundation basics. Is your patio concrete solid enough to withstand the extra weight of a built-in kitchen? Maybe you need to reinforce the concrete slab under where you plan to put the kitchen island. What about utilities? Does the electric, water, and natural gas run to the patio space or are you going to need to pay to extend them? If you have a budget you are working with for the outdoor kitchen project this stuff has to be considered before planning anything else as it can quickly add to construction costs.
If you are using any kind of combustible building materials, one of the most important things you need to include in your expenses is an insulated grill jacket. Yes, it’s not the most fun part to think about but unless you want the entire project to go up in flames at some point – and not in a good way – it has to be considered. An insulated grill jacket surrounds the grill and works to keep the structure of the outdoor kitchen cool. This will prevent the materials from warping, or worse case catching on fire and burning.
An outdoor kitchen is going to be exposed to the elements regardless of the climate you live in even if there is some sort of roof or structure built above everything. Wind, rain, humidity – they are going to affect the longevity of the components you put in your kitchen. Over time you will see extra wear and tear on cabinets, counter tops, appliances, etc. if you don’t choose materials that can withstand being outside. To get the most use out of everything choose stainless steel components that are rated for outdoor use. Stainless steel will look great over time, resisting abuse and corrosion from water and humidity. You can purchase much of what you’ll need in stainless steel: grills, sinks, cabinets, counter-tops, shelving, and even the shelf brackets!
When laying out the individual “zones” within your kitchen space make sure to separate the appliances slightly. You want to have distance between anything that puts off heat – such as your grill, or pizza oven if you choose to put one in – and anything that’s main purpose is to cool such as refrigerators or wine chillers. Having them right next to one another will heat internal components, which can cause both to work less efficiently and potentially fail at a more rapid rate. If you must install them close together purchase an insulated grill jacket for your grill and add other barriers to keep the heat from transferring from one appliance to the other. Put a minimum of 12” of space between them if possible and orient the fridge so it’s closer to a side burner rather than the larger grill surface.
Lastly, it’s important to plan for plenty of counter and/or prep space when designing your outdoor kitchen. You’re going to want to fill your counter space with lots of fun gadgets and appliances to make entertaining easier and enjoyable but leave enough empty counter space for food prep, serving and eating. Outdoor counters tend to be deeper than what you find in your kitchen. To accommodate the grill many of them are 30-36” deep instead of the standard 24” indoors. For a small kitchen area you should have a minimum of 36 linear inches of usable counter space. This will increase as your overall kitchen space increases.
Adding a built-in outdoor kitchen is a great way to extend your living space to the backyard, especially if you and your family like to entertain. It’s important to spend some time planning your kitchen before construction keeping some of these key concerns in mind. This will help to give you a great usable space that can withstand the outdoor elements, and work efficiently.






1 comment
I encourage you to contact me regarding any further inquiries.